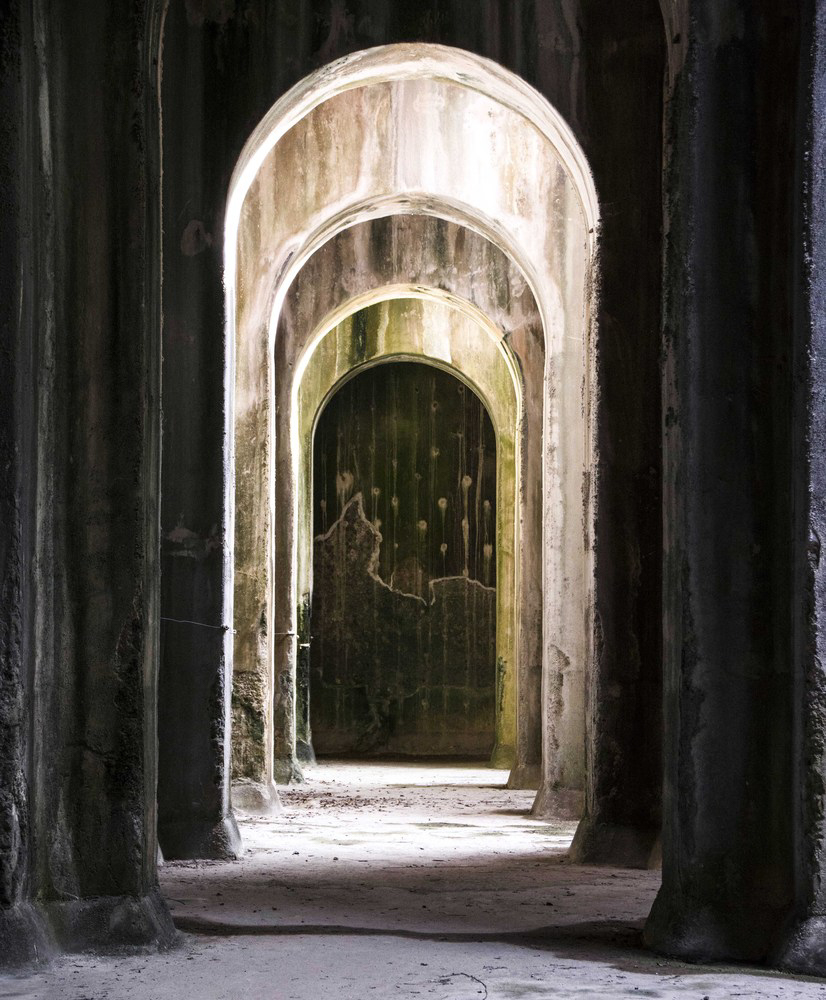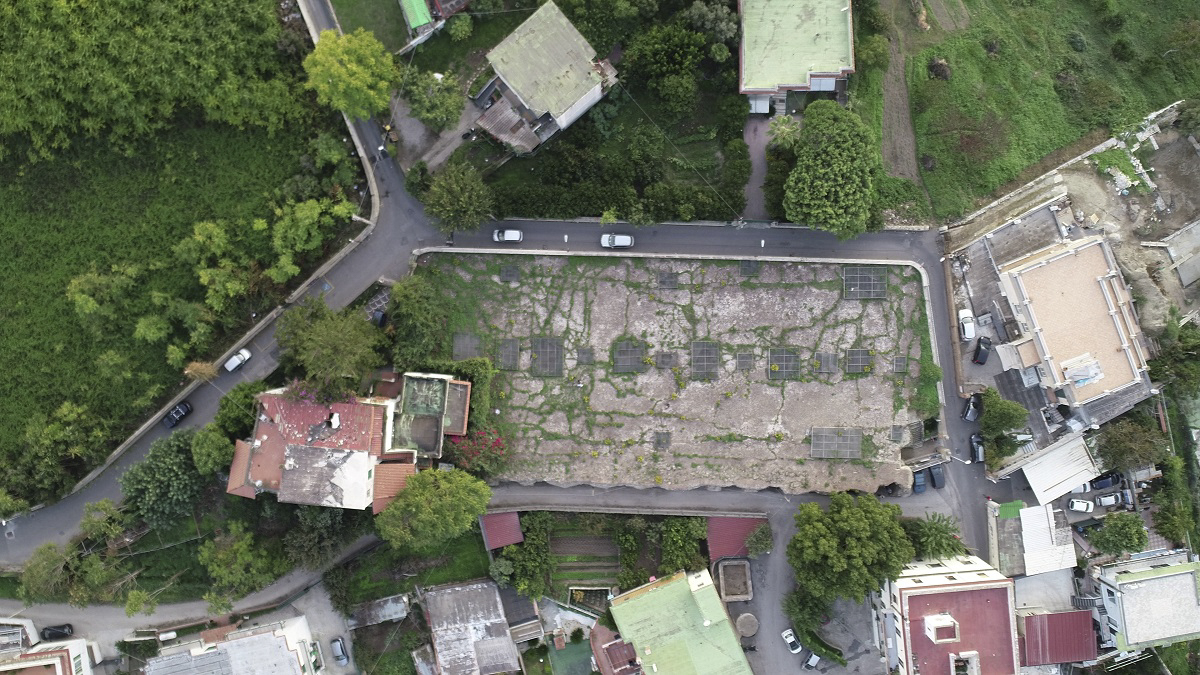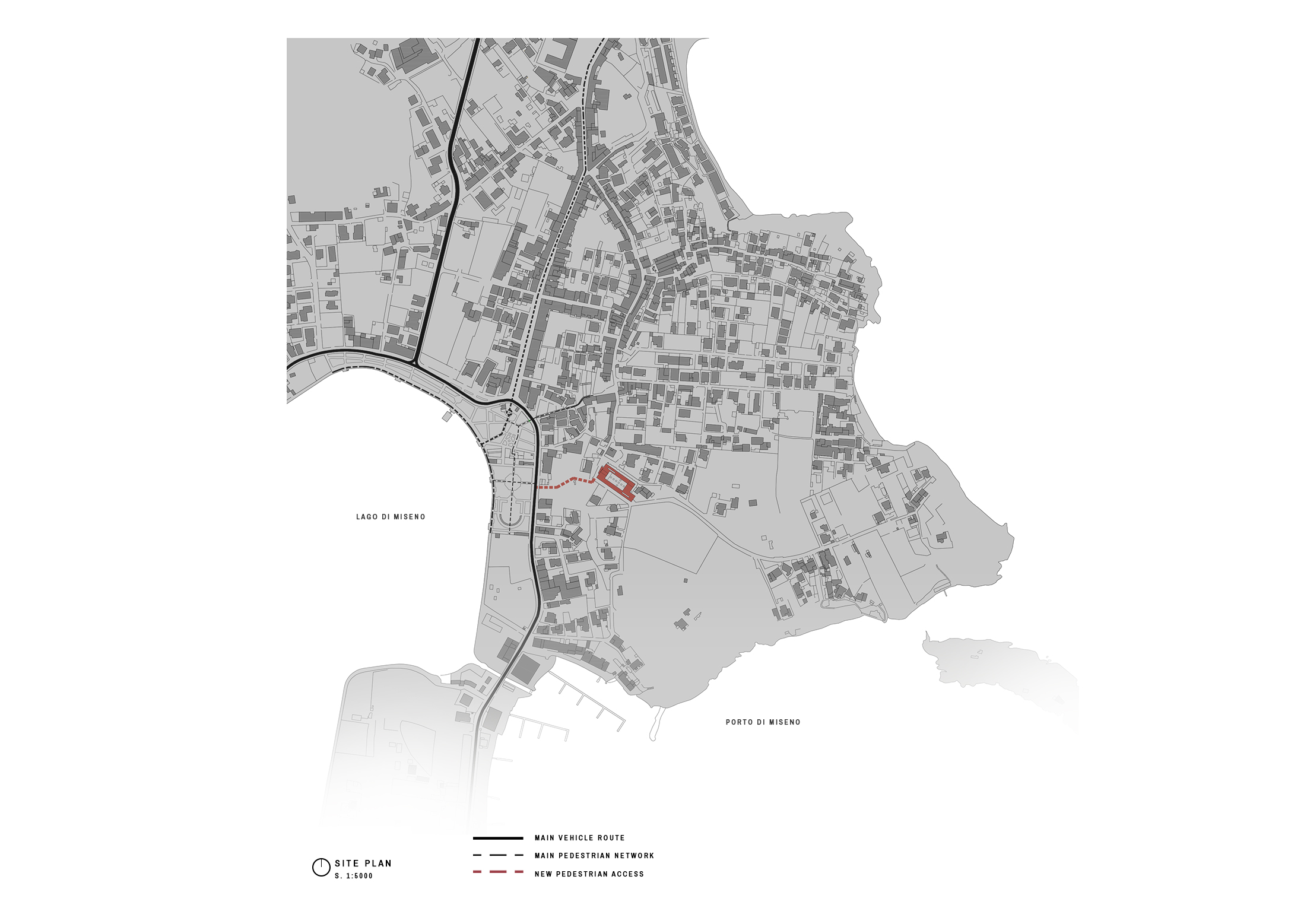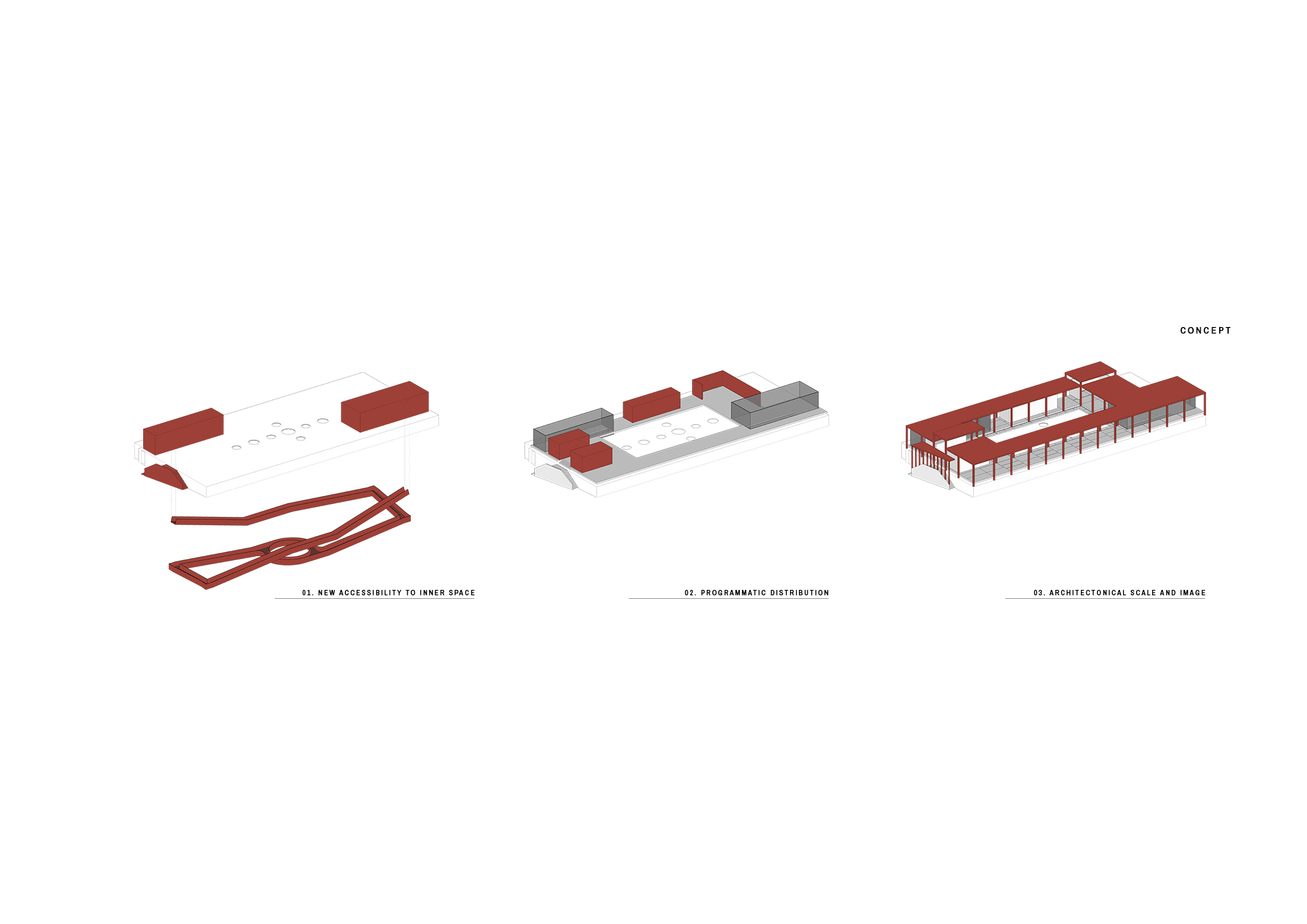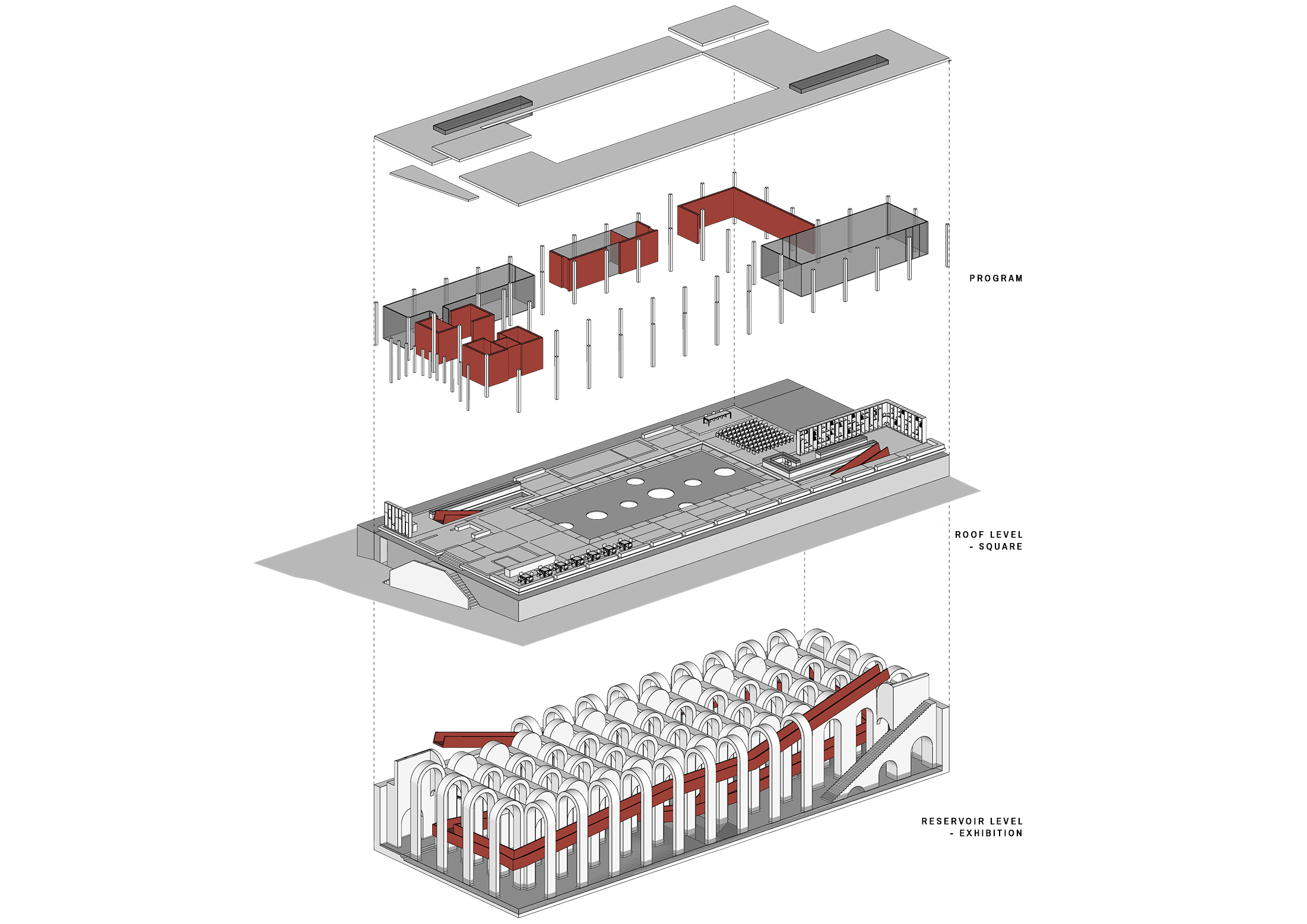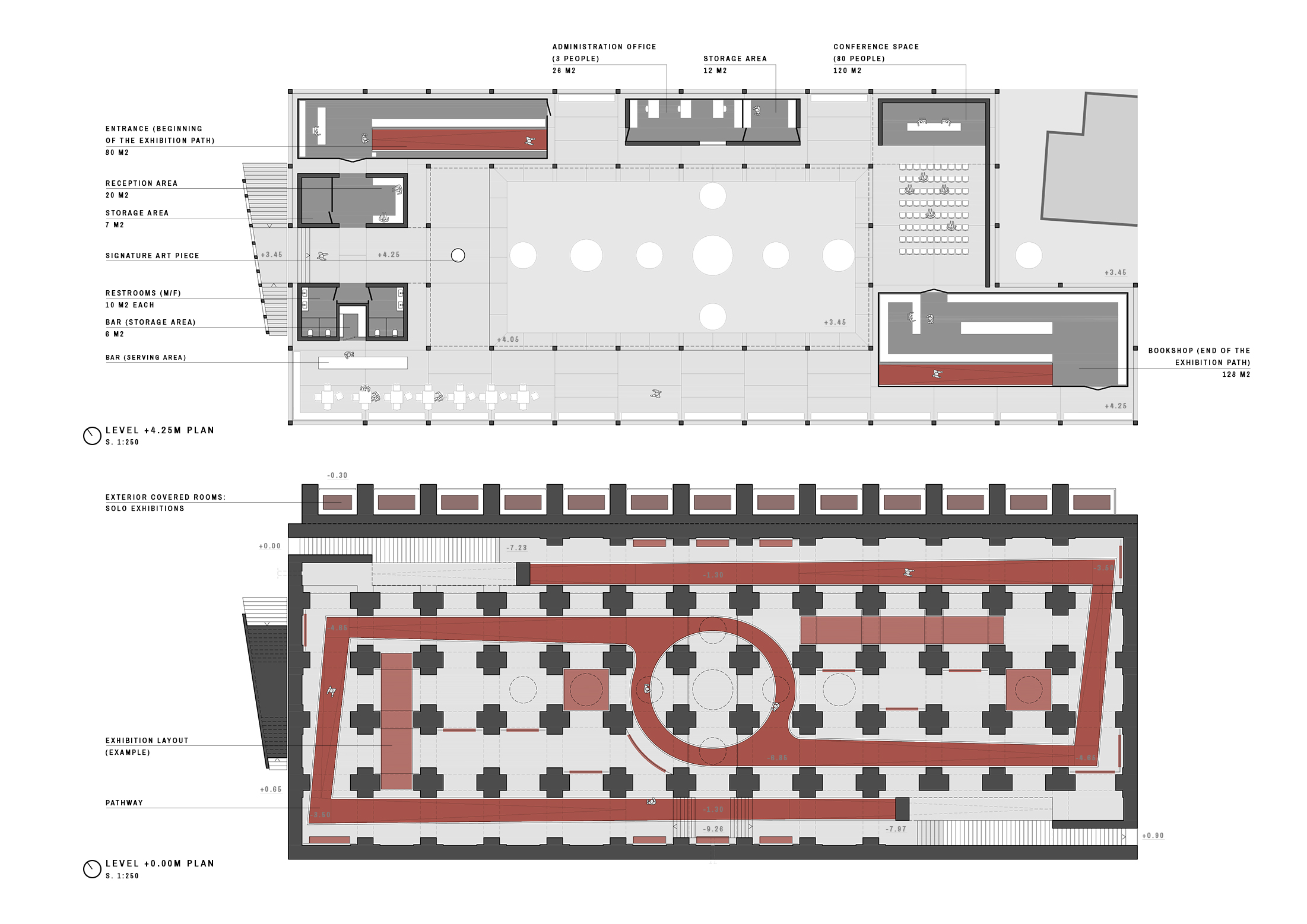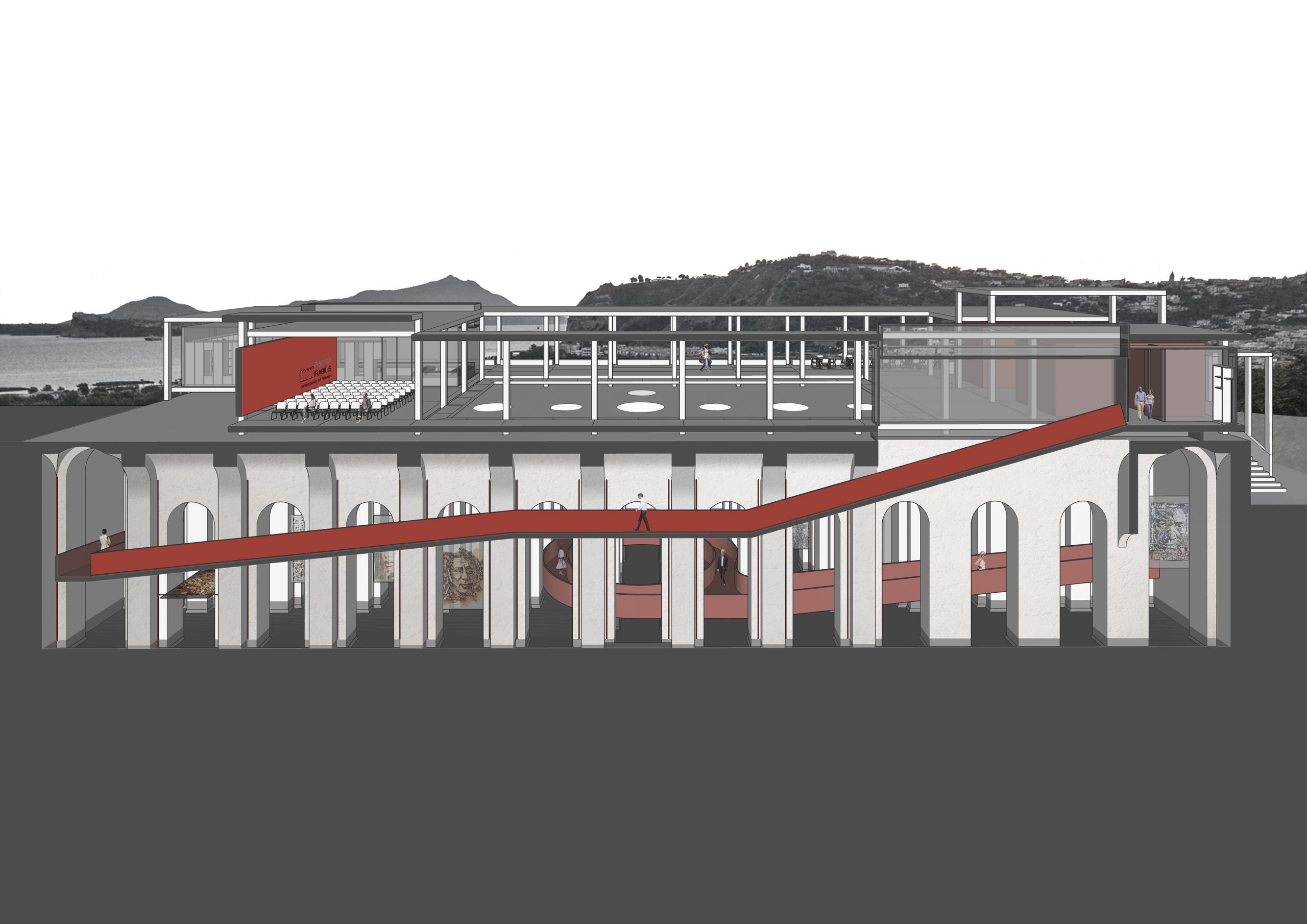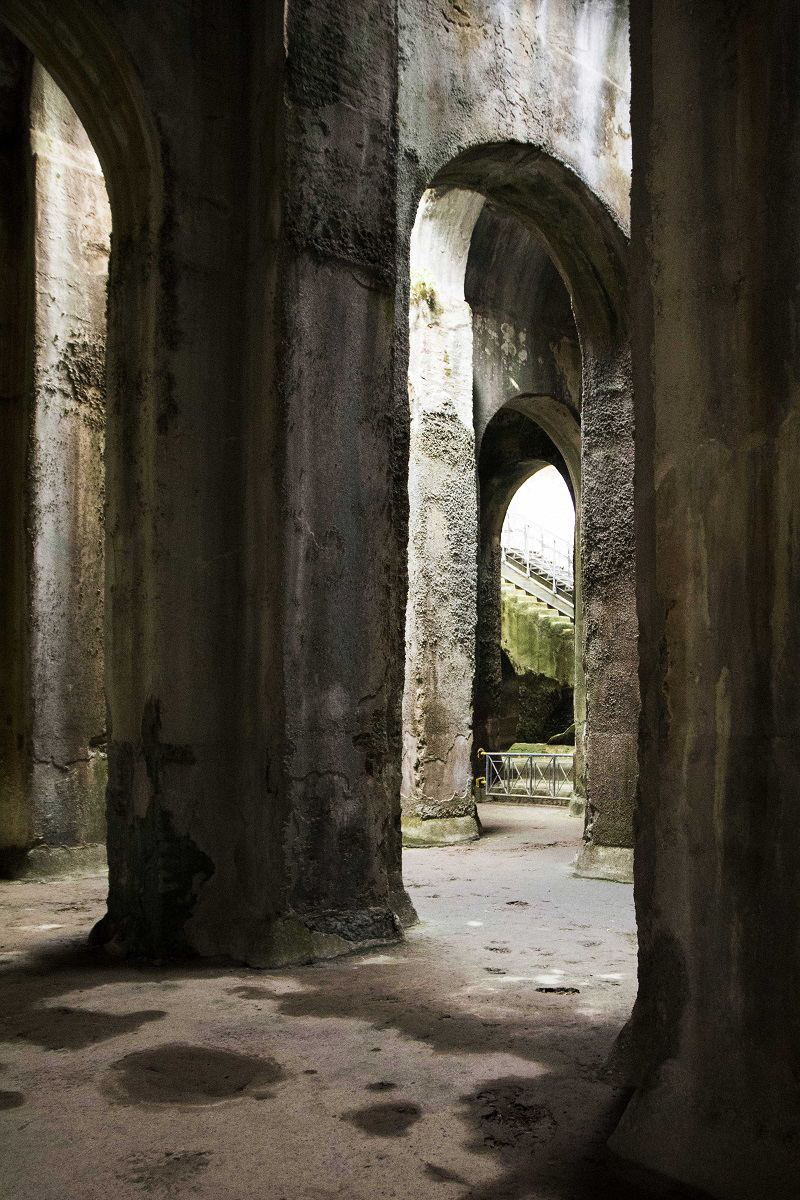Bacoli, Itália [2020]
Concurso Internacional de Arquitectura – “Reuse Italy”
O desafio colocado pelo concurso propõe a adaptação a um novo uso (Museu de Arte Contemporânea) da Piscina Mirabilis, uma antiga cisterna Romana localizada em Bacoli (Nápoles), construída pelo Imperador Augustus no séc. I a.C, para fornecer água potável ao seu exército do Mediterrâneo Ocidental. Escavada numa colina junto ao Lago Miseno, é composta por uma grelha regular de pilares e arcos, com tectos abobadados.
A partir da leitura da envolvente, que se desenvolveu ao longo de séculos sem controle, a proposta procura, num primeiro momento, recentralizar o edifício na malha urbana, criando um acesso directo à principal rede viária, assumindo a cobertura como a base de uma nova praça potenciadora do usufruto de um novo espaço público, com implantação privilegiada no território.
Propõe-se instalar o espaço expositivo do Museu em exclusividade no interior do reservatório, mantendo-se a total integridade deste, sendo acedido a partir da nova praça/cobertura em dois pontos estratégicos, de início e fim do percurso expositivo. O restante programa, é considerado como complemento do tema principal, e é proposto ser autónomo, integrado em volumetrias próprias que definem a espacialidade da praça, garantindo uma flexibilidade de usos.
A abordagem estrutural da intervenção é feita seguindo um princípio de reversibilidade e de separação clara de tempos. Com excepção das duas novas aberturas estratégicas criadas na cobertura, toda a proposta se baseia em estruturas metálicas principais apoiadas e afastadas dos elementos estruturais existentes, criando como que uma distância física de mais de 2000 mil anos.
Pretende a intervenção promover a transição de um edifício com 2000 mil anos de história, criando condições de usufruto e fruição na actualidade, sem que lhe sejam retiradas as características que o tornam único e que permitiram, apesar do descontrole da envolvente, sobreviver ao longo do tempo. A grandiosidade de um edifício que serviu um propósito, e que teve na sua escala de produção uma dimensão inimaginável para os nossos tempos, resulta na capacidade de provocar emoção, inquietação, comoção através da sua escala, altura, ritmo dos porticados, entradas de luz, etc, criando uma arquitectura do sublime. São estas características intocáveis que devem ser garantidas e que não podem sequer ser questionadas com a implementação de um novo programa. Devem sim, ser potenciadas e maximizadas pela integração criteriosa de obras de arte que beneficiarão da atmosfera promovida pela espacialidade em presença (nunca o inverso), e de um percurso que vai buscar o utente ao ponto de entrada, mergulhando no tempo e numa experiência de múltiplas sensações, até emergir de novo na contemporaneidade.
Bacoli, Italy [2020]
International architecture competition – “Reuse Italy”
The competition brings to discussion the reuse of Piscina Mirabilis, a Roman reservoir located in Bacoli (Napoli), built by Emperor Augustus in the 1st century AD, in order to feed with drinking water the headquarter of his western Mediterranean war fleet. It was dug out a tuff hill, and it is based on a regular grid of pillars and arcs, with vaulted ceilings.
From the analysis of the surroundings, which developed over centuries without control, the proposal intends, at first, to re-centralize the building in the urban network, creating direct access to the bay of Lake Miseno and assuming the roof as the platform of a new square, making it an integral part of the Public Space with a privileged view over the landscape.
This proposal approaches the briefing from the point of view of the exhibition space itself as its main theme. It proposes only to install in the interior of the reservoir, maintaining the integrity of the space, being accessed from the roof/square in two strategic points: the beginning of the exhibition route and its end. The remaining program is understood as a complement to the main theme. In this way, they have been created to be autonomous, integrated into their own volumes that define the spatiality of the square, guaranteeing flexibility of uses.
The structural approach of the intervention is done following a principle of reversibility and clear separation of the Times, without major interference in the existing elements. The only exception is the two strategic openings created on the roof, where the path begins and ends. The proposal is based on metal structures that are connected to the existing structural elements but distanced from them, creating as if a physical distance of more than 2000 years.
This proposal intends to promote the transition of a building with 2000 years of history into the present through repurposing, creating modern conditions of usability and enjoyment, without removing the features that make it unique and that have allowed it, despite the lack of control of the surroundings’ growth, to survive over time. The magnificence of a building that served a purpose and which had in its production scale an unimaginable dimension for our times, results in the ability to provoke emotion, restlessness and shock through its scale, height, rhythm and natural light, creating a so desired architecture of the sublime. These untouchable features must be guaranteed and cannot even be questioned with the implementation of a new program. They should be enhanced and maximized by the careful integration of works of art that will benefit from the atmosphere promoted by this particular spatiality (never the other way around), and a path that seeks the user at the entrance point, diving into time and an experience of multiple sensations, until emerging again in contemporaneity.

